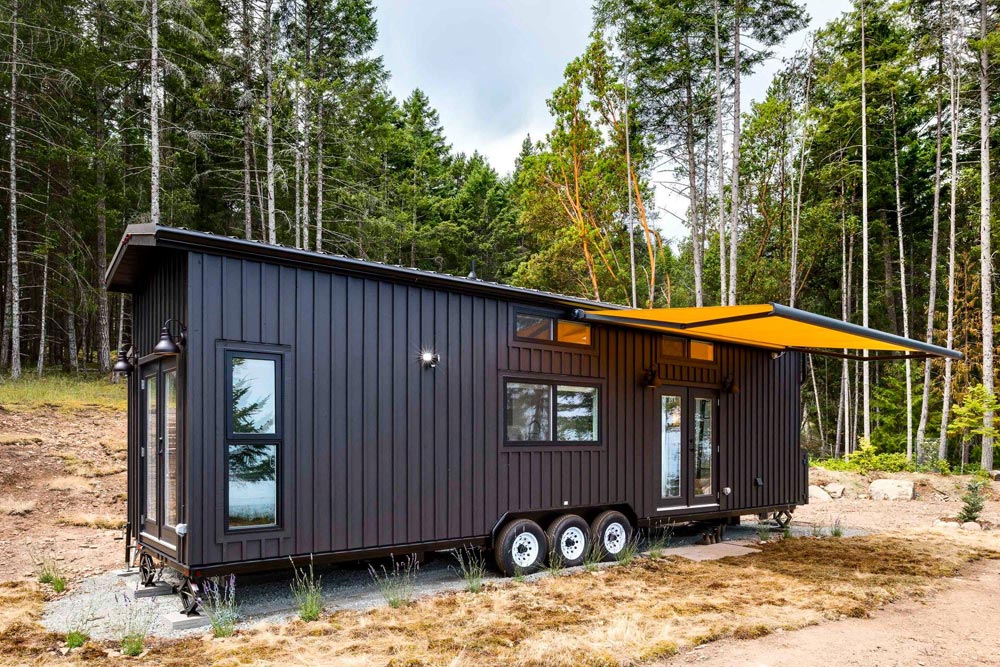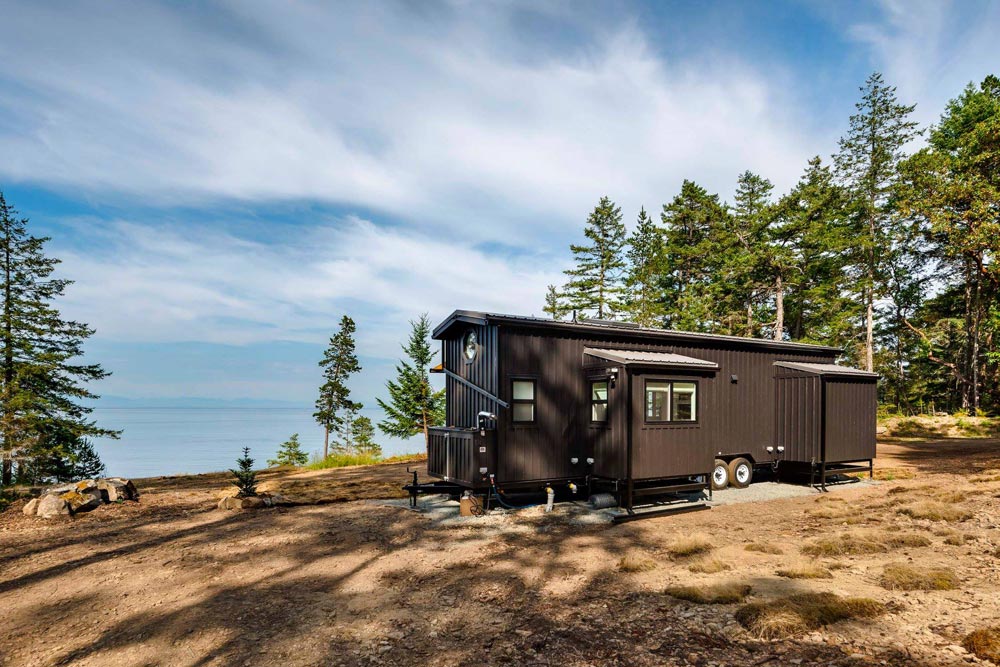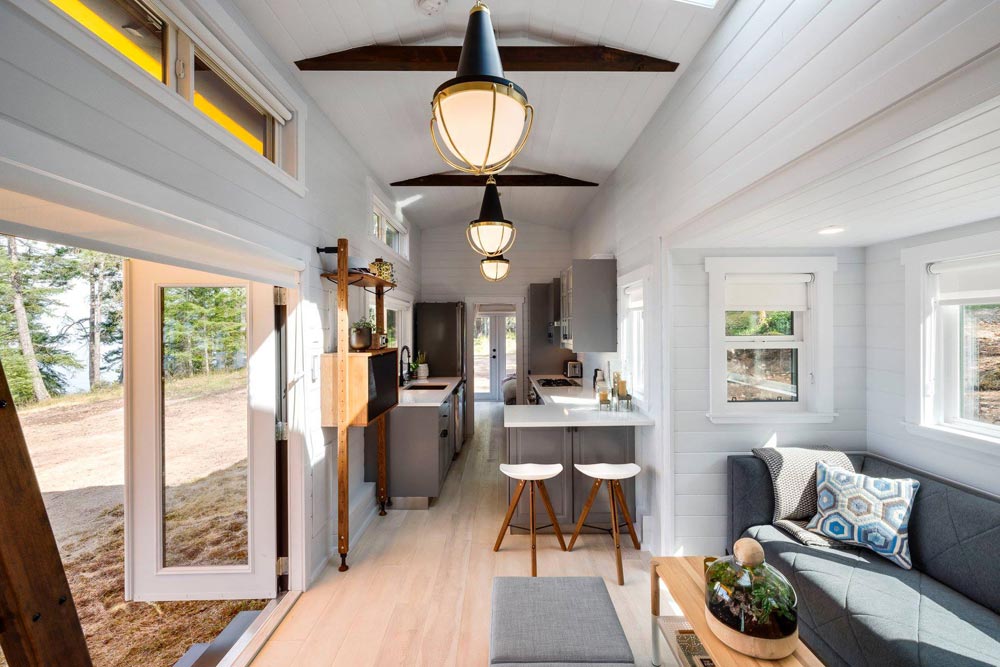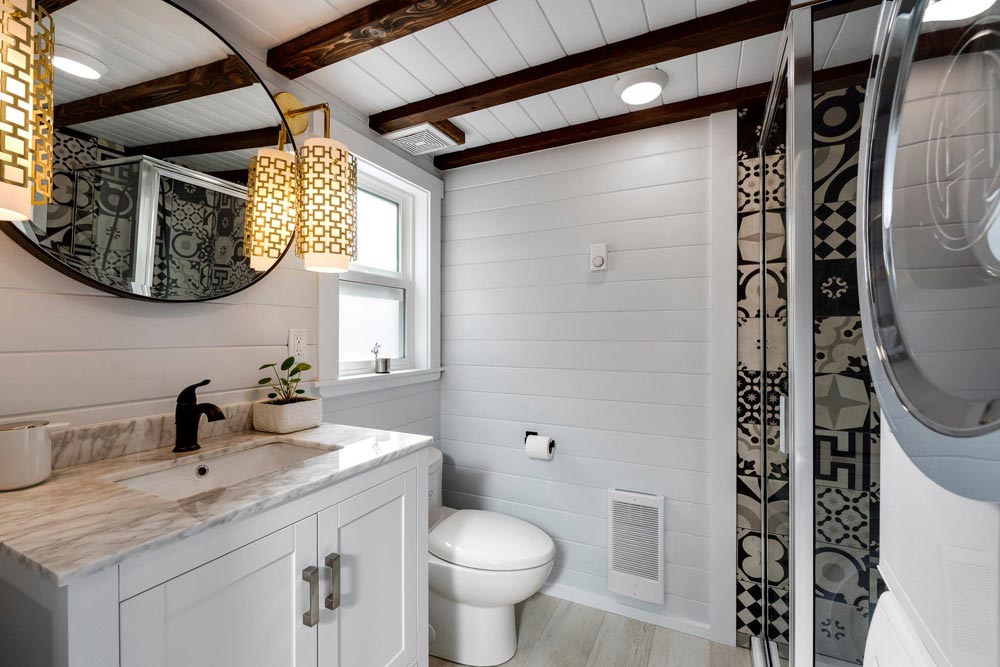
This tiny house on wheels is a stylish home with a black exterior and a spacious interior.
The whole world is crazy about cabins and small houses that can be moved or placed somewhere in the wild letting you escape and relax. This little structure on wheels by Mint Tiny homes has an interior of only 36 square meters and yet it has everything one needs to enjoy a full vacation at any location or even to live in as a more permanent solution.
The exterior of this tiny home on wheels is clad in black board-and-batten siding which coordinates beautifully with the slender metal roof giving the house a modern look. A set of French doors marks the entrance and a roll-pout patio awning can be installed for shade and protection from the rain.
Inside, the entrance leads into the living room which is a small but really cozy and airy space. A slide-out section (one of two) allows the couch to be pulled back in order to create more space for additional seating and a coffee table. There’s a second slide-out which expands the downstairs bedroom whenever needed, making room for a closet and space to walk around the bed comfortably. Apart from that, there’s also a kitchen which is adjacent to the living area and part of an open plan design. It has beautiful quartz countertops, a breakfast bar, gray cabinets and all the basic appliances such as a refrigerator, an oven, gas cooktop and a dishwasher. All the way at the back there’s a bedroom separated from the kitchen by another set of French doors. The rest of the space is occupied by the bathroom and the loft area above it which has be accessed via a ladder.


The dark exterior makes it easy for the house to blend into most types of landscape.


A set of double doors leads straight into the living area and open up the interior to the surroundings.


The interior is spacious, the layout is long and narrow, with a living room, kitchen, bedroom and a bathroom.


The slide-out in the living room allows the couch to be pulled back, making room for more furniture or people.


The house on the whole and the bathroom include everything necessary for comfortable living.
Related Posts:
- 63 Awesome And Inspiring Outdoor Kids' Playhouses In summer we all try to spend as much time outdoors as possible, it’s so refreshing and amazing! Your kids are no exception, and I’m sure that they love playing outdoors. To make their playing more interesting, you can organize an outdoor play area or build or buy a cool playhouse. Let me share some ideas on the latter. A beautiful black and white kids' playhouse with black window frames, with a small space inside, a yellow slide and another one on the other wall.A black and white kids' playhouse with a black roof, with a shelf and a stool…
- 49 Stylish Corner Fireplaces For Your Home A fireplace is always a focal point in any room, and during colder seasons like fall and winter, it’s the center of attraction. Still most of us face lack of space in our homes and sometimes it seems that there’s no room for a fireplace, though you want one badly. Take a look at the corner of your living room or bedroom, that might be the space for your fireplace! Unexpected? Take a look at the ideas of fireplaces and wood burning stoves that can be fitted into corners, even small ones, below! Corner Fireplaces Yes, you can build in…
- Industrial House In Ecuador Inspired By Exposed Concrete This house in Ecuador features an ultra-contemporary design and is inspired by the exposed concrete it's made from.CYAN arq+dis recently completed OBRA GRIS (A House in Gray), a modern home in Puembo, Quito, Ecuador inspired by the simplicity of the materials. Bypassing a “finished” look, the architects utilized materials, like exposed concrete, steel, and glass, and welcomed their imperfections to achieve the industrial aesthetic they desired. During the design process, they focused on the spatial, the aesthetic, and the adaptation of the place. The layout was kept open allowing the spaces to feel connected as the homeowners like to be…
- Painted Black Window Trim · Chatfield Court As an Amazon Associate and member of other affiliate programs, I earn from qualifying purchases.Thanks for supporting my small business. For the past several weeks I’ve been busy updating our combined kitchen and dining area with paint and adding some of our personal style with lighting and shelving, that I shared here. We have two large casement windows in this space, one over the kitchen sink and one in the dining area, and I’ve been wanting to do some kind of makeover on them during this redo to showcase how beautiful they are. Both are original to the house, which was…
- Hinterhouse: A Contemporary Cedar-Clad Forest Cabin This gorgeous cedar-clad cabin is in a forest area and it's a perfect getaway for a weekend or a holiday.Architecture studio Ménard Dworkind has designed a slender cedar-clad holiday home with a matching sauna on a forested hillside in Quebec. Located in a village called La Conception, the Hinterhouse cabin and sauna are clad in white cedar board, which Ménard Dworkind chose so it will weather over time and blend in with its natural setting. The cedar is also used for the house’s shutters that slide across windows to provide views of the Mont-Tremblant valley. Ménard Dworkin also used red…
- Stylish Dark Modern House In NYC Suburbs This stylish modern house is built in NYC suburbs and its facade is inspired by 1930s houses that surround it.Stuart Shanks Architecture has collaborated with B^space Studio to realize a custom residence outside of NYC. The dwelling is designed to reinterpret the traditional forms of the neighboring houses from the 1930s, stripped of all traditional decoration. Since the house is situated at the corner of a busy intersection, the design starts from the interior, moving towards the external areas. Following this ‘inside out’ approach, the project first programs the interior layout, positioning furniture, and other spatial elements according to the…
- 61 Cool And Functional Small Nightstands We tend to spend quite a lot of time in our bedrooms and they should be designed well, featuring functionality and style to keep your mood up every time you enter or wake up here. Yet, many bedrooms are pretty small , which means that providing functionality and looking cool become tricker. Sometimes the bed in such bedrooms takes almost the whole wall and it seems that there’s no space for a nightstand. If this is your situation, you may want a small or even tiny nightstand that won’t take much space still giving you a surface for a glass…
- Waterfront Family Retreat With Coastal Interiors This fantastic home is a waterfront retreat with truly coastal interiors, which embrace the sea.Useless Bay in Washington is a beautiful location for waterfront cabins and seasonal retreats but it’s also an area that presents certain particular challenges. It’s here that the architects at Hoedemaker Pfeiffer were commissioned to build a family home to take the place of an old cabin that had been passed from generation to generation. The site is on a 100 year old manmade spit which creates a separation between the freshwater wetland on one side and the open waters on the other. The building regulations…
- 39 Smart Ideas To Hide Kitchen Appliances Clutter and mess in the kitchen is a constant eye-sore? Too many appliances and you don’t know where to place them? Trust me, I get it. Between the toaster, blender, air fryer, and that fancy espresso machine I just had to have, my countertops used to look like a showroom for small appliances. Today’s roundup is for you as we’ve gathered some ideas to make your kitchen look sleek and keep all the appliances hidden. Small Kitchen Appliances Small kitchen appliances can be hidden in usual kitchen cabinets of various kinds. You may choose a cabinet with standard doors, with…
- Willunga Retirement Residence Designed Around A Garden This gorgeous house is a retrirement residence designed around a garden and views.This garden house in suburban Adelaide was designed by architect-in-training Reuben French-Kennedy as a retirement home for his parents. Willunga House is designed to work in harmony with nature, offering views of the surrounding landscape while minimizing its carbon footprint through passive heating and cooling techniques. At the same time, its form and layout are designed to be accessible as possible, making life easy and enjoyable for a couple in their later years. Windows were key to meeting the design work. French-Kennedy realized that, by locating the building to…







