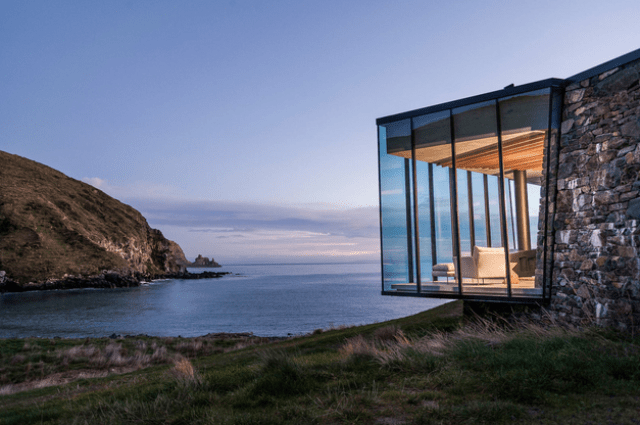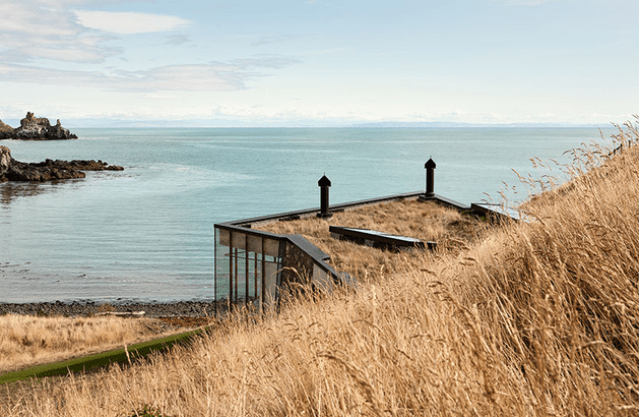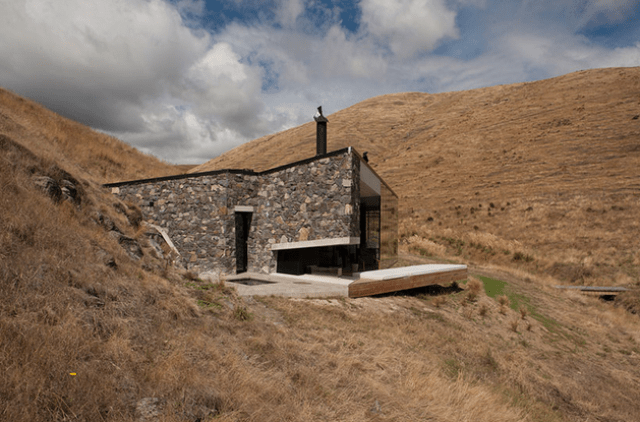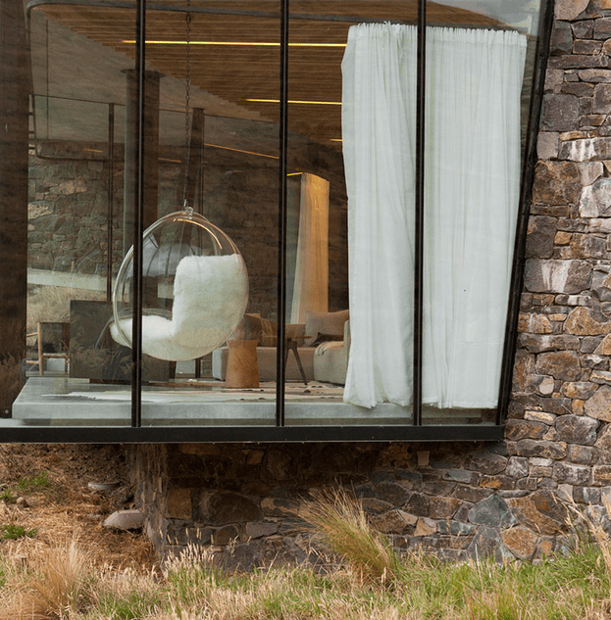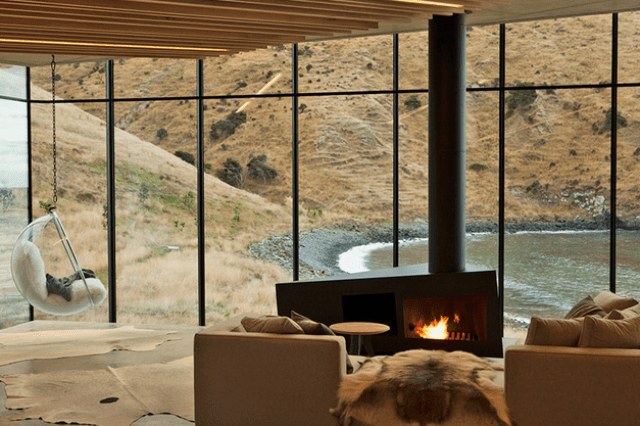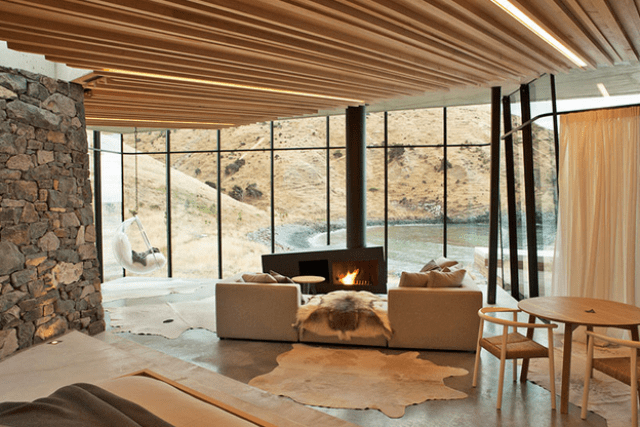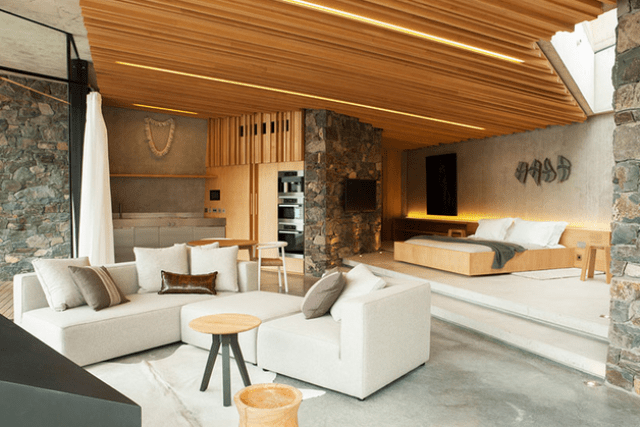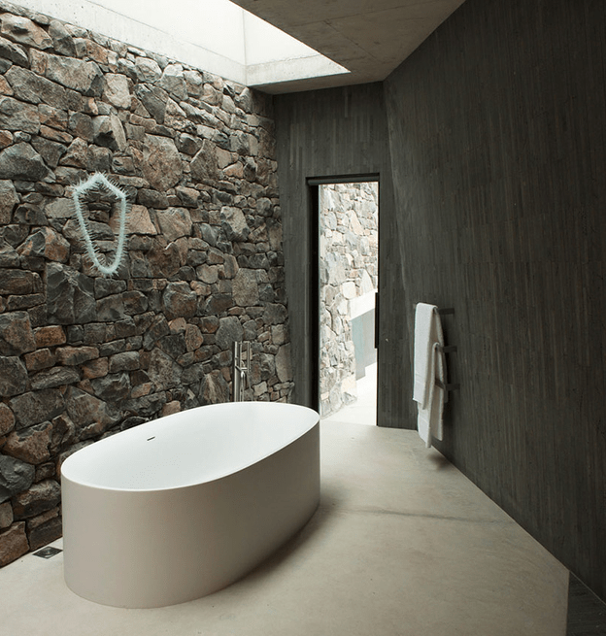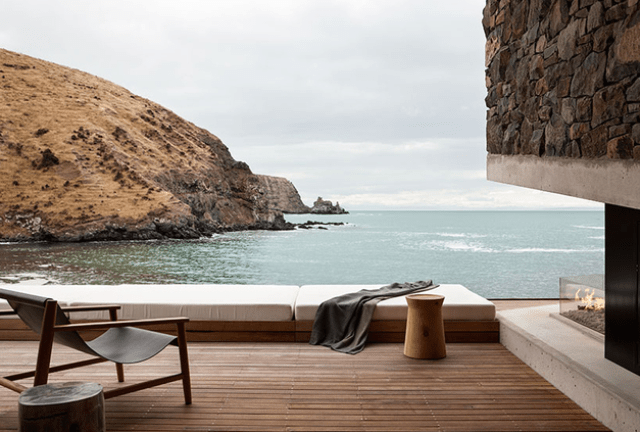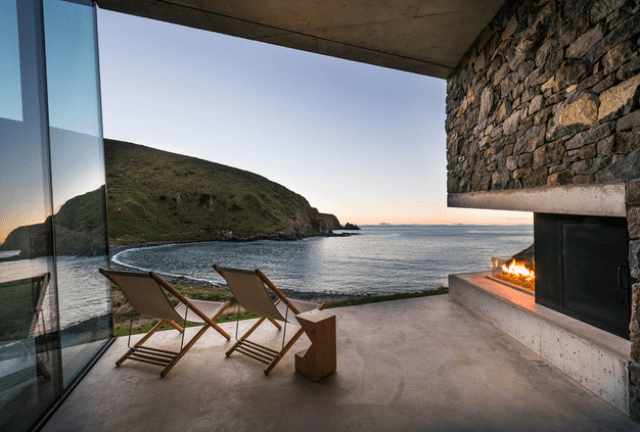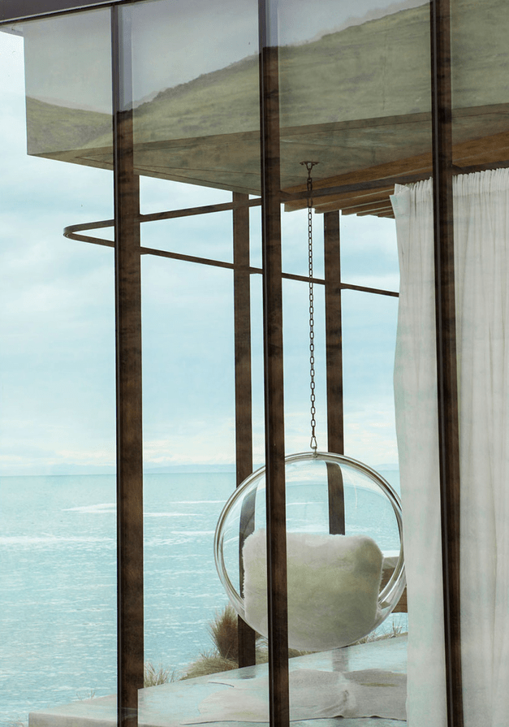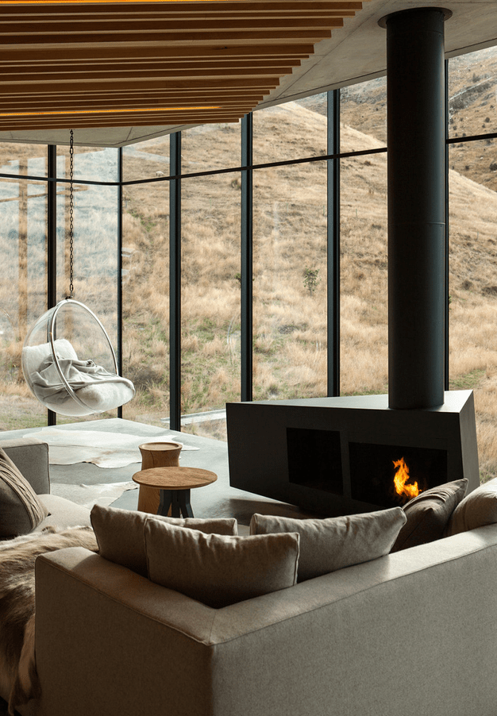Seascape Retreat is located within a small cove on the northern shore of two Miocene Shield volcanoes in New Zealand. Designed by Pattersons Associates, the small oceanfront cabin is built using locally quarried stone, cast in place concrete floors and ceilings and has a thick roof covered in the surrounding vegetation which makes it all but disappear into its surrounding volcanic mountainside. The thick roof is also designed to withstand any falling debris, protecting the glazings below that offer the interior views of both the bay and the Rocky Spires. The glazings are double glazed low 3-glass framed with storm and shatter proof steel mullions featuring earthquake resistant sliding heads. There are a lobby, a social zone complete with bedroom and a bathroom, interiors are modern and rather simple. The outdoor zone is as much a part of the social zone as is the main room inside.
Related Posts:
- Brick Barn House With Contemporary Interiors This place was taken by an old home, which was dismantled and the studio created a new brick house here getting inspired by barns around.Wrzeszcz Architekci has dismantled an old, abandoned barn and used its bricks to build a new house in a village on the outskirts of Poznan, Poland. Situated on a narrow plot, right next to a forest, the residence incorporates a brick façade with material from the old barn, which adds a historic level to the project and gives it a unique atmosphere. The façade consists of four types of bricks with varying levels of articulation and…
- Contemporary A-Frame Cabin With A Soaring Ceiling This a-frame cabin inspires living in the wild, its roof extends to the ground and it's unique.Cabins are conquering the world! They are our statement that we wanna live freely, in wild nature and move everywhere we want anytime we want. That’s why modern architects and designers create more and more cabins to inspire you to escape outdoors, and this is one of them. This A-frame cabin is called Phoenix Rising and was designed by Todd Gordon Mather Architect and is located in the Lake Tahoe region, in California. It may not be your typical rustic mountain retreat but you…
- Minimalist Four Leaves Weekend Villa In Japan This unique minimalist weekend home looks like a pile of leaves and it's really inspired by one.Designed to accommodate the owners and their friends in the rich natural environment at a mountain retreat 150 kilometers away from Tokyo, the Four Leaves weekend villa built by Kentaro Ishida Architects Studio is located in the middle of a forest in Karuizawa, Nagano prefecture of Japan. Each function of the building faces its own desired orientation — living and dining spaces point at south-east for a brighter living environment, while the master bedroom and bathroom face west offering private scenery of the forest.…
- Mid-Century Modern Home Clad With Wood Of Various Shades Living room with mid-century moderm furniture and a brick fireplace wall.This mid-century home by Roger Lee was designed in 1954 and completed in 1955. The house has loads of character and you can tell that it was loved and very much lived in. Roger Lee was a native Californian of Chinese decent born in Oakland in 1920 who died in Hawaii at the age of 61. A graduate of Cal Berkeley, Lee opened his firm in 1949 and quickly became one of the leading modern architects of his time along with other iconic figures such as Neutra and Wurster. Lee…
- Fallen Leaf Lakefront Retreat From Bodyguard Movie Fallen Leaf Lakefront Retreat was featured in The Bodyguard and City of Angels movies.There are a lot of cabins, modern and vintage, rustic and minimalist, in different places and with various views but this one we are featuring today is very special. In the 1990s, this cabin in South Lake Tahoe was the filming location for two hit movies: The Bodyguard, starring Whitney Houston and Kevin Costner, and City of Angels, starring Nicolas Cage and Meg Ryan. Truly one-of-a-kind Fallen Leaf Lakefront retreat is perfect for those who seek privacy, serenity and four-season outdoor enjoyment! This 3,000+ square foot architectural…
- Big Pine Mountain Cabin For Cozy Weekends The beautiful living room features a large reclaimed wood clad fireplace and glazed walls from both sides to catch the views.What can be better than going on holiday to a mountain or woodland cabin? I can’t imagine a better vacation than that. If you love such relaxation too, you will be delighted to see this cabin. Located on a sloped site, Big Pine is a modern cabin in Methow Valley, Washington, designed by Prentiss + Balance + Wickline Architects for a busy couple and their family. The retreat is located in a forest of ponderosa trees and a meadow with…
- Modern Prairie Style House With Lots Of Natural Wood… This modern home in Canada was built by Open Form Architecture in collaboration with interior design firm FX Studio.The Du Tour Residence in Montréal, Canada is the result of a renovation project completed by Open Form Architecture in collaboration with interior design firm FX Studio. Initially designed by an architect in the ‘60s, the project features many of the time period’s distinctive architectural details preserved during the rehabilitation process. The main challenge was to transform the home’s interior into a contemporary space without losing its character and the originality associated with it. The creative team focused on highlighting the building’s…
- Mid-Century Modern Residence Decorated With An… Greentree residence in East Hampton, NY was designed and decorated by Aran Construction.Aran Construction built this modern home that goes by the name of the Greentree Residence, it’s located in East Hampton, NY. The architecture and décor is inspired by mid-century constructions, and the designers showed the impeccable taste in art and furnishings. The living room, dining room and kitchen are united into one open space filled with light. All the cabinets are finished in white, which reflects the lights and make the room more welcoming, and light marble floors and a white ceiling create an amazing backdrop. The use…
- Lakeshore Rustic Log Cabin With An Extension On Top This rustic log cabin in Canada got an extension on top, it is clad with black timber to merge with nature.Paul Bernier Architecte has renovated a wooden cabin located by the shore in Lanaudière, Canada, and extended it to create an open, fluid, and bright residence inside. The proximity to the shore led the Montreal-based architects to plan the extension on top rather than on the sides, while only a screened porch has been added at the ground level. Paul Bernier Architecte has combined two distinct eras into the final project: the original log cabin and the contemporary addition. The…
- Narrow Kvitfjell Cabin On Top Of The Mountains This contemporary wooden cabin is called Kvitfjell and is located in the mountains, which means amazing views.Resting atop Kvitfjell in Norway is the cozy Kvitfjell Cabin that spans 26 meters long allowing for more views of the neighboring mountaintops and the horizon. Kvitfjell (Norwegian for “White Mountain”) is a ski resort created for the 1994 Winter Olympics in Lillehammer, making it an ideal locale for a family retreat. Designed by Erling Berg, the mountain cabin is built out of local pine wood with an exterior and roof left untreated so it will natural age into a grey color over time.…
